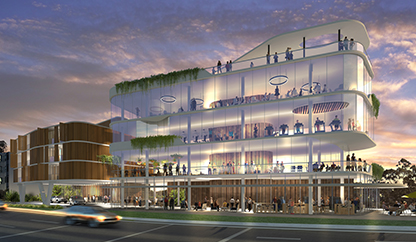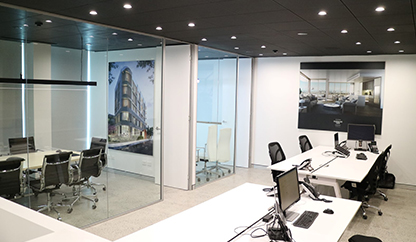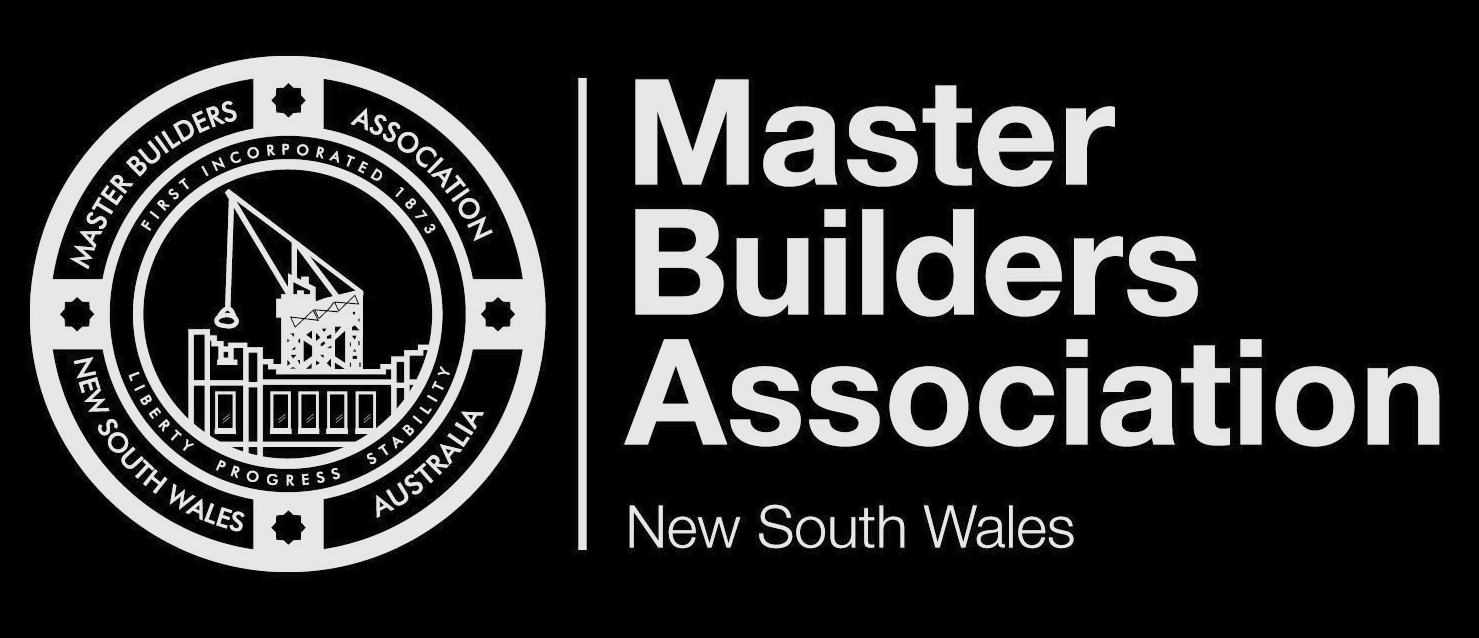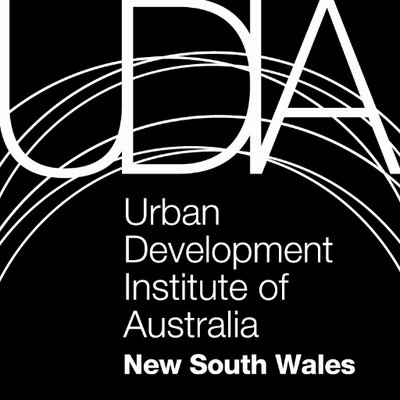Cadences approach incorporates all a client will need to get them an office fit-out to match their business, their vision and their budget. Cadence is well versed in Functional space planning, problem solving and interior design are part of the Companies scope. No project is too big or small. The Cadence Team adopt the same approach with attention to detail and the pursuit of quality on every project.
Cadence was responsible for the design and construction of the office fitout and relocation works. The project included bespoke detailed joinery and workstations to suit client brief requirements. All Furniture and fittings was carefully selected to ensure o cohesive deign throughout. The fitout was completed in time and on budget to clients requirements. Cadence was also responsible for the Authority and body corporate approvals .





